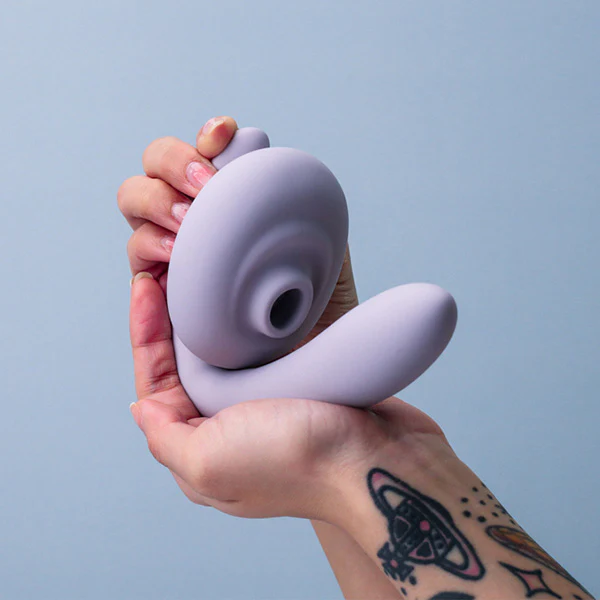Interior Perspectives – 350 sq. ft. Usonian house plan
Interior perspectives for the 350 sq. ft. tiny house. © Joseph Sandy, 2009 | Permalink | Share |
View ArticleSmall Apartments: 250, 350 and 500 Square Feet
Initial schematic design of three small apartments. Based around creating private and semi-private zones, the kitchen and dining areas face the interior court so that they connect to the other...
View Article$300 House – Roof Redesign Option
I have come up with a new idea for the roof. Instead of having the taller wall that faces the street completely operable(there were concerns about security) I have added a brace that transforms the...
View Article$300 House – Earthbag walls
This design variation utilizes an earthbag thermal mass wall instead of the compressed earth block wall. This option is good for building when an earth block press is not available. Since these walls...
View Article
More Pages to Explore .....







